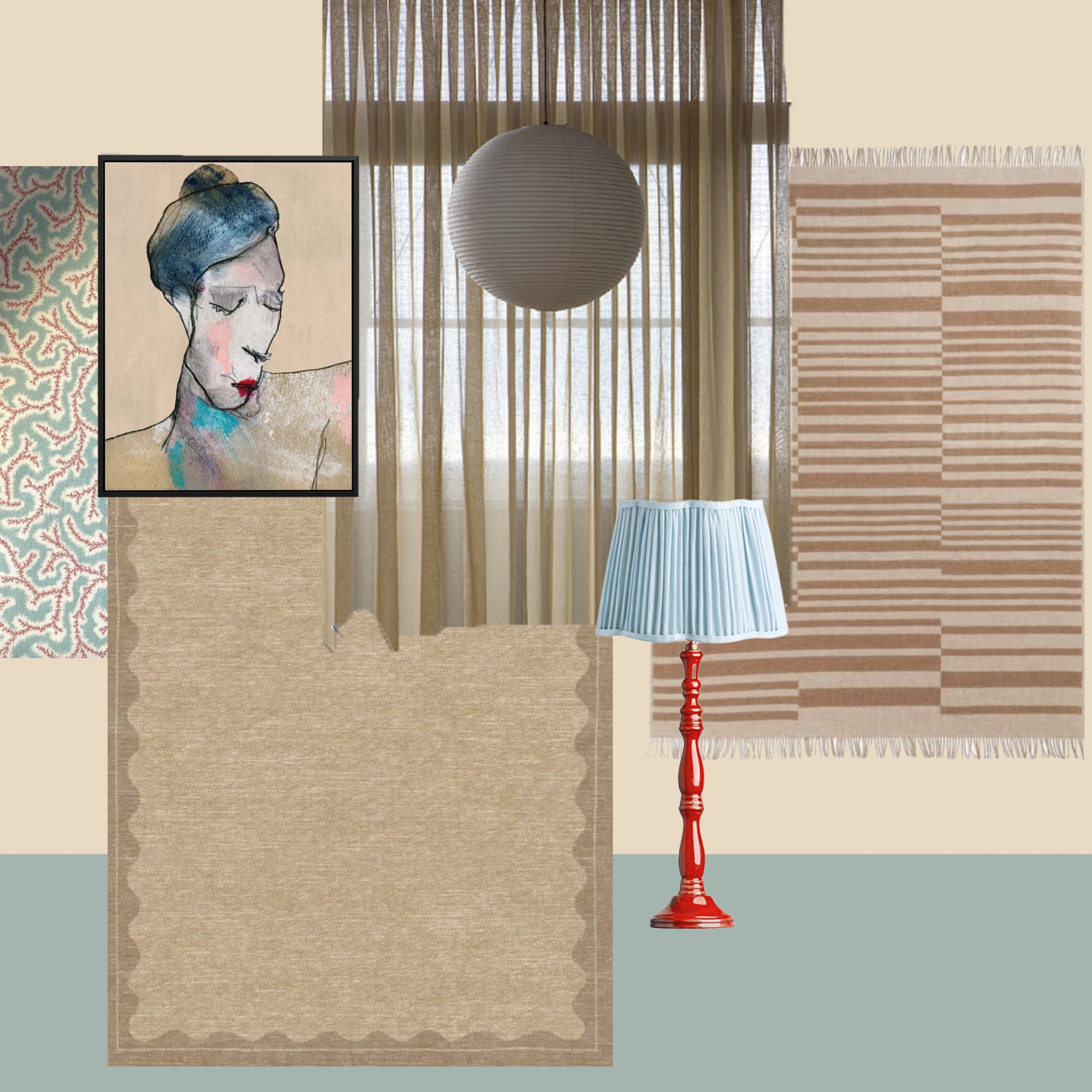The owner of a magical, modern home set among trees wanted to redecorate one bedroom. Despite its large windows, the room remained cool and dark due to its shaded position.
The client had a clear sense of style and a collection of inspiration images that were traditional, soft, and patterned. Yet the home's bold, modern architecture with clean lines and hard edges posed a challenge. They instinctively knew that simply overlaying their preferred look wouldn’t feel authentic.
Isobel helped deconstruct and reinterpret the client's aesthetic to work harmoniously with the space. She guided them in balancing proportions, softening hard edges, and warming the room's cool light to create a more inviting and elegant atmosphere year-round.
Together, they reviewed sourcing options and honed decisions on colour, fabrics, furniture, lighting, and accessories. By the end, the client had a clear and confident vision, that honoured both their personal aesthetic and the architectural language of the home.


