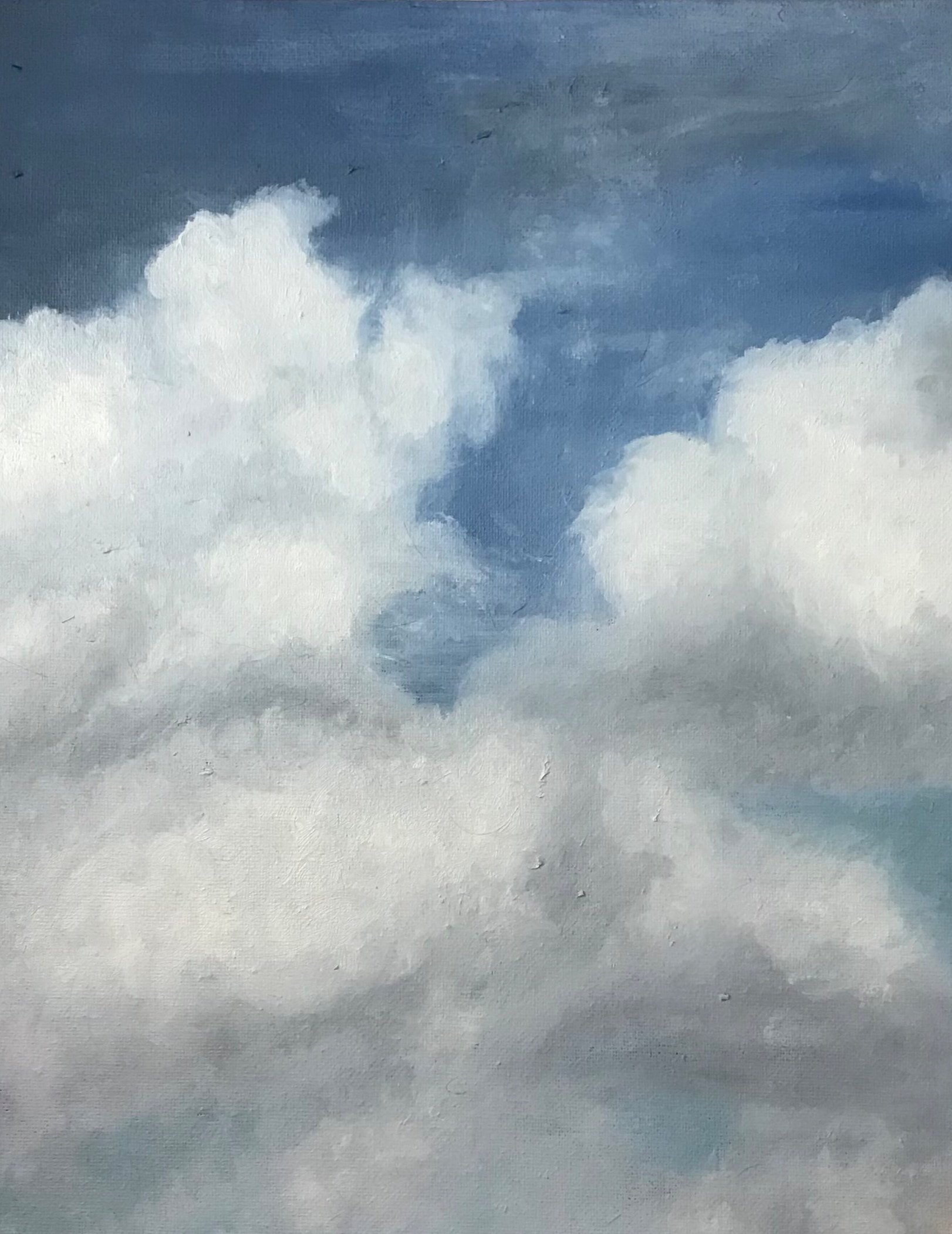Arts and Crafts house

Service: Residential Interior Design (in progress)
Brief
My had clients embarked on a significant extension project for their Arts & Crafts family home in York.
Set to expand the ground and first floors, add a new level, and incorporate statement windows and doors. While they were excited about the transformation, they faced a number of challenges, including:
Merging old & new: Bridging the gap between the period charm of the original house and the new extension in way that felt natural.
Balancing differing tastes: Like many couples, my clients had differing tastes, and wanted to find a unified style that felt true to them both.
Expressing style: The clients each had a clear sense of what they liked and didn’t like when presented with options but felt ill equipped to translate that into a complete vision for their home. They wanted a space that expressed their shared love of family, art, music, and creativity, somewhere relaxed, fun, and personal, without compromising on quality or character.
Creating a relaxed yet sophisticated home: The clients wanted their home to feel both welcoming and elegant, with room for their treasured antique pieces and artwork, while maintaining a balanced atmosphere. Somewhere that felt grown-up, yet still full of warmth, personality and life.
Recognising that these were challenges I specialise in they brought me in to guide them through the process.
For this 5 bedroom house the concept presentation contained over 40 visuals, plus scaled layout drawings and detailed design information for each room . Shown here are a couple of the concept visuals, one showing the master bed and another one corner of the sitting room.
Service
We began with an in-depth, on-site consultation to explore the clients' vision and hopes for their newly imagined home. I then conducted a full site survey of the existing house, photographed and measured the furniture and artwork pieces, that they wanted to keep and reviewed the architect’s plans for the proposed extension.
Through extensive research and conversations, I sought to understand the clients’ lifestyle, aesthetic instincts, and the architectural character of their home. My approach was to create a refined yet personal design that not only balanced traditional and contemporary elements, but also provided a cohesive thread between the original house and the new extension. I developed a visual language that honoured their individual tastes while bringing them together into a harmonious whole.
By translating their intuitive likes and dislikes into a considered scheme, I gave form to a style they could both connect with, one which was relaxed and creative, at times eclectic and confident.
The design made space for their love of art, music and literature, and was grounded in the way they live; informally, with warmth and ease. Antique pieces and collected artworks were thoughtfully integrated, bringing soul and familiarity to the new spaces, while the overall tone remained elegant and inviting. The result is the detailed vision of a home that feels developed yet family-friendly, rooted in character and designed to evolve with them over time.
The detailed interior design concept I developed included:
Complete colour story for the whole home, ensuring a seamless flow between the original house and the new spaces.
Style story & concept harmonising their differing tastes and shared loves whilst honouring the architectural character and location of the property and blending the old and the new.
Style notes for the home as a whole and for each individual space. Each room has a distinct identity while maintaining cohesion throughout.
Visuals covering wallpapers, rugs, lighting (both fixed and freestanding), furniture (fixed and freestanding) flooring, window treatments, and artwork placement.
Kitchen and bathroom fittings, tile choices, worktops, and other bespoke design elements.
Scaled layout plans for each room, ensuring both functional and aesthetic balance across the entire home.
Detailed vision for each room including furniture, fabrics, wallpapers, rugs, lighting flooring, window treatments, accessories and artwork choices and placements
Samples and swatches of fabrics, wallpapers, carpets, paints etc to bring the concept to life
After three months of research and refinement, I presented the full design document, walking the clients through every detail of the concept in person.
Outcome (in progress)
The clients are thrilled with the vision I’ve created for their home and were pleasantly surprised that this is a concept that they both love equally. The design vision for the house blends their personal preferences and respects the architecture and history of the property. Following our presentation, they have the opportunity to request adjustments before the concept is signed off and we move into detail design.

Reflections
This project is an excellent example of how thoughtful design can bridge the gap between old and new, and between differing styles all whilst respecting a home’s heritage and introducing contemporary updates. It’s a pleasure to evolve the clients’ wishes and hopes for their home from the seed of an idea into a beautiful, cohesive vision and style that tells a unique and personal story.



